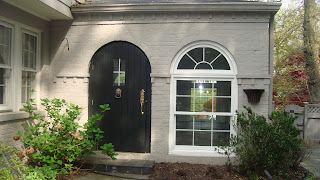This is day one of demolition. Amazing how much progress was made in a few short hours! I can't wait to see the finished space!
My model is 5'9"ish. This shows how awkward the windows are in this room!
Before view looking towards the street.
Demolition day one!
Before - "scary room" exterior from the backyard.
Demolition Day One- "scary room" exterior from the backyard.
Before - "scary room" exterior from the backyard.
Demolition Day One- "scary room" exterior from the backyard.
Before from the driveway/street.















No comments:
Post a Comment